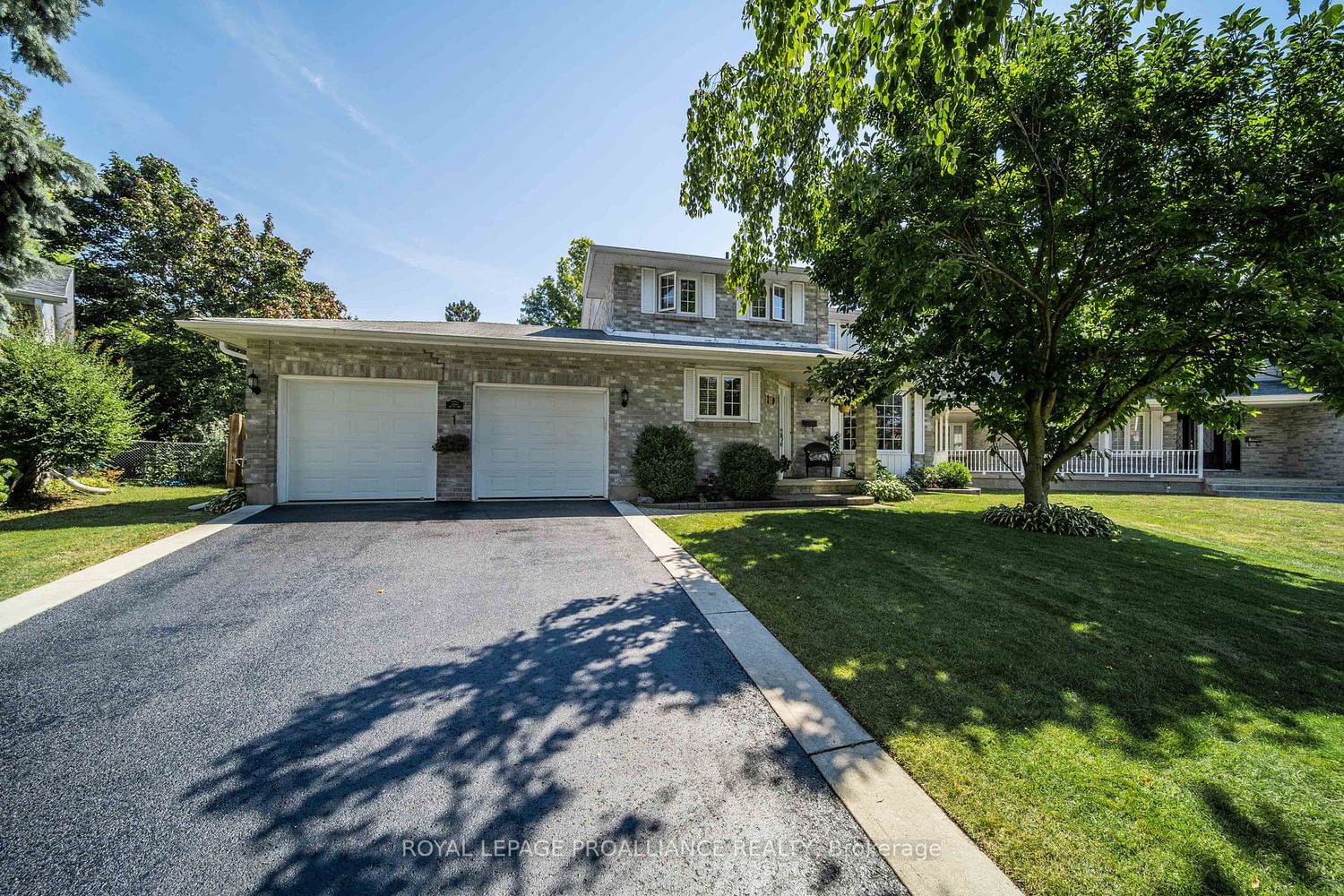$975,000
$***,***
4+1-Bed
4-Bath
2000-2500 Sq. ft
Listed on 5/16/23
Listed by ROYAL LEPAGE PROALLIANCE REALTY
Delightful 4+1 Bedroom, 3+1 Bathroom All Brick Home With A 2-Car Garage, In The Neighbourhood Of Westwoods. The Main Level Offers A Foyer With A Double Closet, A Laundry Room With Mud Room, A 2-Piece Bathroom, A Den With A Big Bay Window And French Doors, An Open Concept Dining Room And Gourmet Kitchen With Cherry Cupboards, An Elevated Granite Countertop Island/Breakfast Bar, And A Walk-Out To The Patio And Pool. The Living Room Is Open To The Kitchen And Offers A Huge Aperture Gas Fireplace. The Upper Level Features The Ample Primary Bedroom With A Walk-In Closet, And 3-Piece Ensuite Bathroom With Quartz Countertops And A Walk-In Shower. The 3 Remaining Bedrooms Are All Sizeable With Double Closets And Have Easy Access To The Main 4-Piece Bathroom. The Recently Finished Lower Level Offers A Recreation Room With Bright Lights And High Ceiling, A 5th Bedroom, And A 3-Piece Bathroom. The Backyard Oasis Comprises A Stunning Pool (Recently Re-Lined), Entertainment Area, And Greenspace.
Conveniently located in the west-end of Kingston backing onto Holy Cross S.S., walking distance to Woodbine Park with its BMX track, baseball diamonds, and soccer fields and just a short drive to the amenities of Kingston's west-end.
X5998984
Detached, 2-Storey
2000-2500
13+3
4+1
4
2
Attached
6
31-50
Central Air
Finished
Y
N
Brick
Forced Air
Y
Inground
$5,150.64 (2022)
< .50 Acres
118.24x42.50 (Feet)
